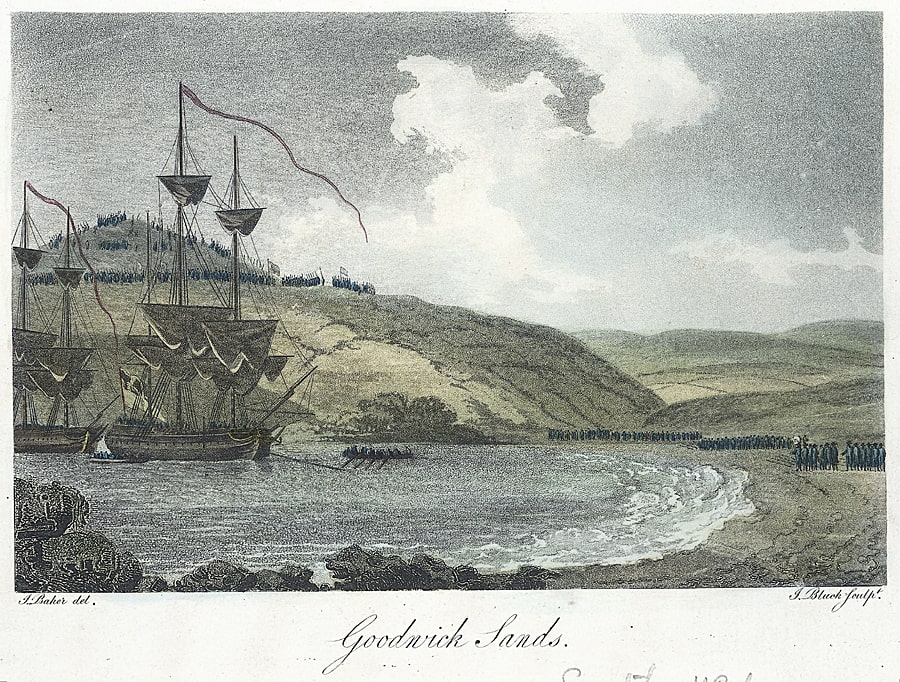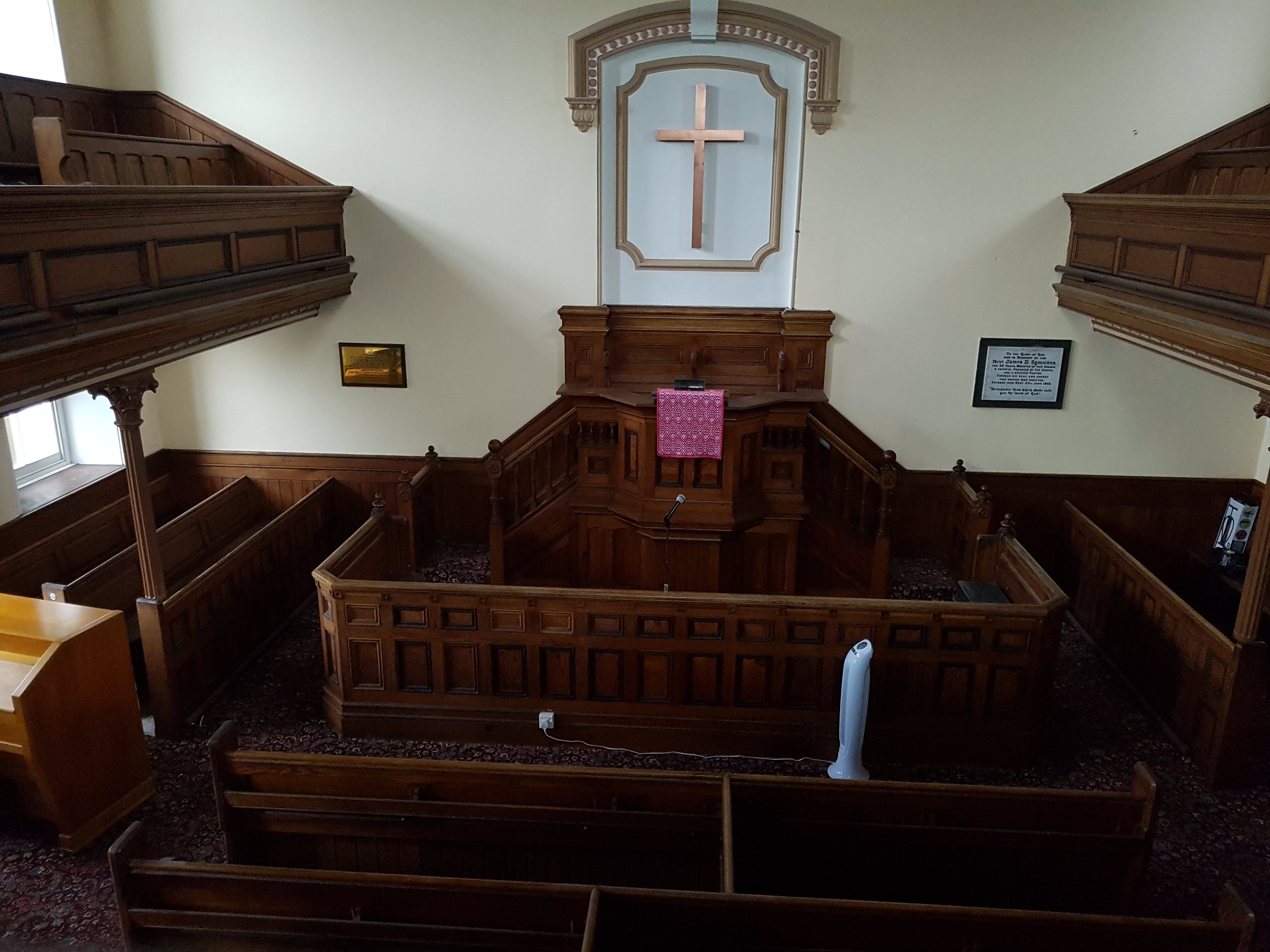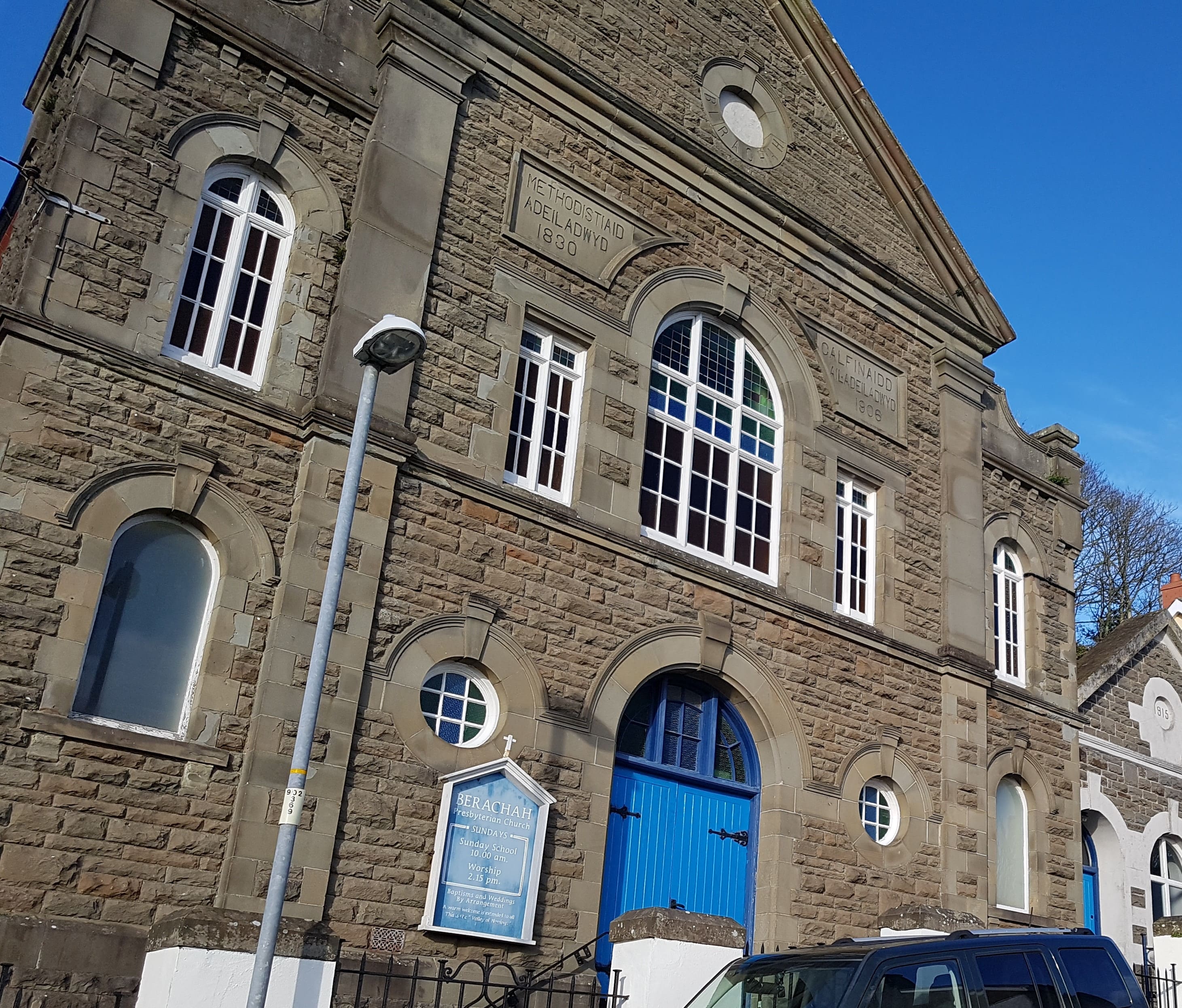About the Chapel
History
After the Battle of Fishguard and the subsiquent French surrender in 1797, there was an anual thanksgiving for the deliverance of 1,360 French soldiers. The location for this thanksgiving was at the spot where they laid down their arms, later named as Berachah, the valley of blessing.
Around thirty years later, Calvinistic Methodists constructed a chapel on the hill above with the same name. The chapel was built in 1830 and was restored in 1906. The current chapel (1906) was designed by William Jones of Ton Pentre, in a classical style with a gable-entry plan and two storeys at a cost of £1,700 (or over £211,000 in today's money!).

An image of the Battle of Fishguard (1797)

An image of the interior of the Chapel
Chapel information
Berachah Chapel is a grade 2 listed religous building on the North side of New Hill some 85m from its junction with Station Hill.
The Chapel consists of two connected buildings, the chapel room and a reception room. The Chapel room has:
- 2 stories with over 50 pews.
- A boarded three-sided ceiling in 5 bays with ribs off corbels.
- Five pierced timber round vents.
- A three-sided gallery with canted angles on 7 Corinthian cast-iron columns, part-fluted.
- Gallery front in pitch pine has cornice under long panels. Pews in 3 blocks, the side ones *canted, some inward-facing each side of pulpit.
Exterior information
The exterior of Berachah Chapel consists of rock-faced coursed brown stone with grey sandstone ashlar dressings, with a roof made of red terracotta ridge tiles. The first floor has a palladian window with a keystone, with an enscription of "Methodistiaid Adeiladwyd 1830" on the left and "Calfinaidd Ailadeilawyd 1906".

An image of Berachah Chapel (2019)

